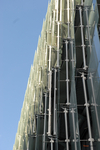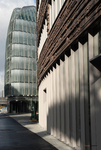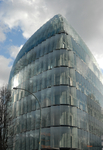"Galeo", a monolith of glass scales in the Paris region
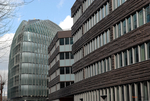
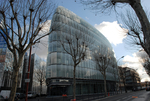
Christian de Portzamparc mixes types and materials within a single operation, in his open design of the complex. The architect of the City of Music affirms the idea by which the city of tomorrow will be composed of very disparate building scales and façade treatments. Two types of heterogeneous buildings cohabit on the triangular site on Avenue Gallieni. The first type comprises a U-shaped complex of conventional constructions with traditionally designed skins. These constructions are laid out around a courtyard open to the street, to prevent the large shadows in urban areas caused by buildings systematically built along the parcel limit. The second type in which the promoter’s offices are located is much more exceptional due to the nature of its program and its head office function. It appears in the forefront of the complex as the shop window for technical and architectural know how in Issy’s large business district.
An opaline pebble
It is called "Galéo" because it resembles a large upright pebble, its skin being composed of a well-ventilated double skin that contributes to temperature control of the offices. The inner concrete skin in which large windows are formed, forms the walls and roof and delimits the internal boundary of a buffer space inside which maintenance gratings are installed. The outer skin delimiting the external boundary of the buffer space is composed of some 700 silk screen printed glass scales and controls the quality of ambient light and the general appearance of the building, noble and opaline like the works of the famous glassmaster Émile Gallé.
Aurélie Bareille, CSTB supervisor for the ATEx file, explains that the project is exceptional firstly due to the large developed point-fixed structural glazing area to cover 8 floors and the roof of the ovoid1. It is also exceptional due to the through nature of the fasteners that support two large glass panes. The transparent glass panes are offset from each other in the horizontal plane, while overlapping in the vertical plane, creating lateral views that resemble those of the "Renaissance" hotel on Avenue de Wagram in Paris2: "The secondary frame is composed of stainless steel tubes fixed at the bottom and top by steel brackets forming part of the primary structure. Each of these tubes supports not only one but two 3.50 m high HST laminated glass scales through four fasteners with built in ball joints."
At the same time, CSTB implemented a test campaign based on the experimental protocol for point-fixed structural glazing3. In simple terms, the objective was to evaluate the deformation and strength of glazing and the different components of the structure under wind loads, and determine the allowable radii of curvature for ball joints.
1- The operation includes 4,000 m² of point-fixed structural glazing (AEG)
2- See the June 2009 webzine
3- Experimental protocol described in CSTB booklet No.35.74
Technical datasheet
Area: 5,840 m² net floor area
Client: Bouygues immobilier
Project Management: Atelier Christian de Portzamparc, architects
- Design and development: Bertrand Beau, Karol Claverie, Bruno Durbecq, Chantal Aïra-Crouan, Nicolas Gicquel, Sébastien Menu, Constantin Döhler, Thierry Damez-Fontaine, Chiara Frati, André Pinto, Jeanne Ravet, Bettina Reali, Duccio Cardell
- Construction: Bertrand Beau, Marion Barray, Erwan Saliva, Chantal Aïra-Crouan, Barbara Bottet, Julien Lissarrague
- Prefabricated concrete artist: Martin Wallace
Main contractor: COTEBA
Design office: SIDF (structure), RFR (façades), SFICA (fluids), ABEX (electricity), TRIBU (HQE)
Inspection office: SOCOTEC
Landscape artist: Pasodoble

