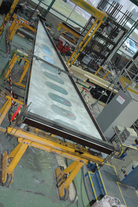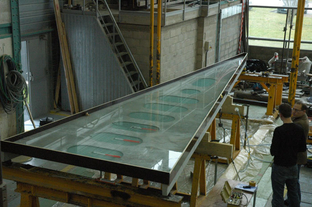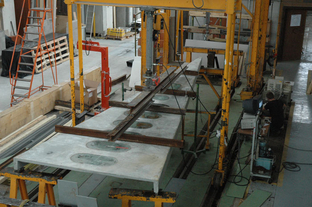Jean Bouin stadium: preliminary consultancy
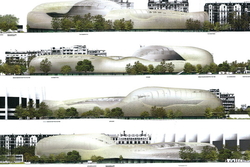
Rudy Ricciotti was awarded an architecture prize in 2007, and imagined a compact, asymmetric and undulating project surrounded by a finely perforated BFUP (Ultra High Performance Fibre Reinforced Concrete) mesh. It culminates at 31 metres where there are no buildings facing it, and it blends into the urban fabric losing more than half its height along Rue Nungesser et Coli. The building itself lies on the property boundary. It is in direct contact with public areas with no intermediate fences or barriers, while the dense design of the complex leaves space for a large square surrounded by trees adjacent to the Avenue du Général Sarrail.
The double curved surface of the façades and the roof was broken down into several thousand triangles about 8.30 meters long with base dimensions of 2.40 metres. Each of these prefabricated Ultra High Performance Fibre Reinforced Concrete (BFUP) triangles that are only 35 mm thick on the roof, is designed to be supported on a metal structure composed of 74 monumental spans. The number of perforations in these triangles varies depending on the location. They allow air to pass through on the façade and are closed with glass on the roof to protect spectators from the weather, while forming a sound barrier for the neighbours.
Identify difficulties at a very early stage
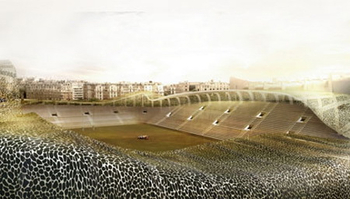
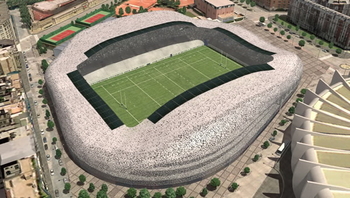
The Rudy Ricciotti and Lamoureux & Ricciotti technical design office team already has experience with Ultra High Performance Fibre Reinforced Concrete, and in this case called upon CSTB to assess the feasibility of the structure within the framework of a somewhat unusual ATEx at an early stage. CSTB started from the architect's preliminary design and innovative construction processes defined by the technical design office, and studied the assumptions made and the techniques used. The advantage of this type of Technical Experimental Assessment, called a "Design ATEx" for the client and also for project management, is that it identifies difficulties and describes processes to be used even before the call for bids is issued to contractors. In this type of case, the deliberate request for an ATEx is no longer limited to a validation process including corrections or recommendations, but it becomes a fully independent applied research tool.
CSTB worked in partnership with the design and inspection offices, with the precise objective of testing the combination of fibre reinforced concrete with glass products. "An unusual combination like this is too complex to be evaluated, considering the radically different properties of the two materials and the technicity of fibre reinforced concrete", says Nicolas Ruaux, Leader of CSTB's Innovative Applied Technologies Division. A major test campaign was carried out on a triangular module model provided by the design office to measure the differences between experiment and design by calculation. After six months of work and compilation of data, the project manager will be able to use the many observations to define the project more precisely on a scientific basis and write an appropriate specification for the call for bids.
* Rudy and Romain Ricciotti, the architect and engineer respectively, are known particularly for their use of Ultra High Performance Concrete for the construction of the Anges Bridge with a span of 67 meters, and the 8.5 m BFUP cantilever roof of Enrico Navarra gallery. The architect is now working on the MUCEM that is another BFUP structure for which CSTB has carried out several experiments (see the December 18 2009 webzine)
Technical datasheet
- Location: Paris XVI
- Client: City of Paris, Youth and Sports Division
- Project manager: Rudy Ricciotti, architect
- BFUP design office: Lamoureux & Ricciotti Ingénierie
- Inspection office: Qualiconsult
- Façade and roof area: about 22,000 sq m
- Number of triangles on façade: 1,680 triangles
- Number of triangles on roof: 1,900 triangles
Details of the experiment
The many tests done for the Technical Experiment Assessment include:
- Load tests (simulation of the weight of a person walking on the roof for maintenance).
- Repeated upward load tests to simulate wind loads, particularly for the cantilever parts on which uplift is possible.
- Insolation and thermal shock tests, that are particularly demanding considering the heterogeneity of the materials (observation of expansion-contraction of the glass and Ultra High Performance Fibre Reinforced Concrete module after temperature increase and then spraying, to model a storm after a heat wave). These tests showed that the choice and position of the resilient joint needed to be improved.
- Shock tests for soft and hard bodies, to verify the strength of the glass and glass fasteners.
- Glass separation tests (non-standard) to fully explore the question of the material combination, particularly from the safety point of view.
All these tests were followed by leak tightness tests.
