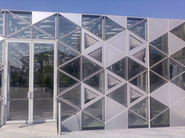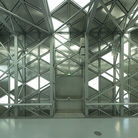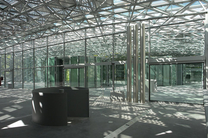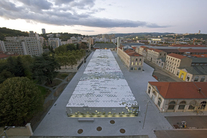A different box: "La Platine" in the Cité du Design (Design Center)
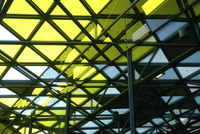
"La Platine" with its observation tower is the only completely new building on the"Saint-Etienne Cité du Design" site. Its repetitive architecture with deliberately simplistic contours is radically different from the rehabilitated historic factory buildings into which the Ecole Supérieure d'Art et de Design has just decided to move. There are neither 3D compositions nor mathematically complex curves here. The shape of the "La Platine" is like an ordinary rectangular box with a slightly curved roof. Except that this 193 metre long box functions like a genuine toolbox, in which there are no load bearing points within the internal spaces. Like the Georges Pompidou centre built in Paris in the 1970s with its 50-metre span, it integrates the concept of flexible experimental space under a large structure that controls the general image of the building. However there are very fundamental differences.
A filtering and reactive skin
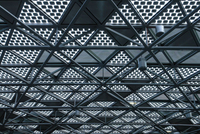
In Saint-Etienne, the envelope perfectly matches the structure on which it is directly supported. This envelope acts like a multi-functional filter capable of creating differentiated light and climatic ambiences as a function of programmed event contents and use. The structure itself is formed from a single metallic lattice, and tends to visually disappear as a structure. It seems to want to blend into the envelope with which it shares a triangular grid. The façades and the roof are perfectly continuous, joined by the same infill elements and the same framework. Its façades, roof, structure and envelope are designed such that they compose a uniform but modulable exhibition, conference and information tool designed like a large reactive filtering skin.
Aurélie Bareille, CSTB engineer, reports that about ten different triangular panels have been used as façade and roof infill elements, from the most traditional to the most sophisticated, to enable perfect modulation of light and shade as a function of the needs of internal spaces. The Lin architect's office imagined a complete range of devices varying from simple opaque panels covering about 60% of the building to extra-clear or coloured glass panels, using an entire technological range including photovoltaic cells or sunshades. This is simply a non-exhaustive list that will be extended in coming decades, considering the experimental nature and prospective purpose of the "toolbox".
Innovative technologies
Two ATEx were necessary to review all non-traditional techniques: "The first ATEX provided an expertise on the global design of bonded structural glazing and panels innovatively fixed to the steel structure using clamps ", says Aurélie Bareille. Considering the very slight roof slope, the triangular shape of the panels forming the roof and its continuity with the façade, the Hefi sas company responsible for construction of the structure was obliged to design an EPDM joint system with three levels *. "The second ATEx verified safety, feasibility and limited risks of disorder on the infill elements themselves composed of insulating photovoltaic glazing, insulating sunshine control glazing, either by inserting fixed metal strips inside their air gap or moveable silk screen printed glass strips alternating with fixed glass strips", says Aurélie Bareille. "Specially designed panels were used in the Cité du Design project for the first time", says Christian Jacob, project leader for Hefi sas. They are composed of glazing with silk screen printed strips that slides under the control of an electric motor inside the double glazing with silk screen printed strips, and these striped panels are used to vary light input into the two "La Platine" exhibition rooms.
* The glazing is assembled and bonded on an aluminium frame supported on a draining grid composed of EPDM (ethylene propylene diene Monomer) sections. These EPDM sections are supported directly on sections of the steel structure. The assembly is clamped using clamps. The three joint levels designed by the company correspond to three different joint heights so that water can be evacuated along a cascade system (one EPDM joint pours into the next).
Technical datasheet
- Location: 3, rue Javelin Pagnon, Saint-Etienne
- Client: Saint-Etienne Métropole
- Project Manager: Lin, Finn Geipel & Giulia Andi architects
- Engineering: Betom Ingénierie
- Structural steel engineering: WSI Werner Sobek
- Envelope design and installation: Hefi sas
- Steel structure contractor: Renaudat Centre Constructions
- Inspection office: Veritas
- Inauguration: October 2009

