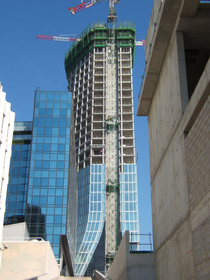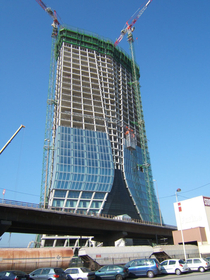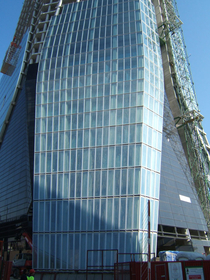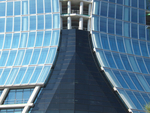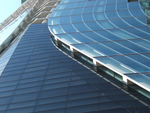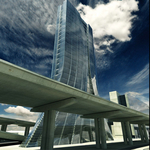The CMA-CGM tower, the new centre-piece at Euroméditerranée
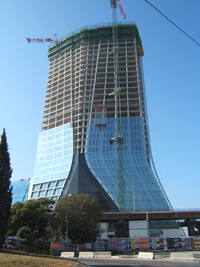
In 1996, the City of Marseille initiated an urban renovation plan for districts to the north of the old port that had suffered from the industrial-port crisis. It was the largest real estate operation in France. Euroméditérranée's program including the Euromedcenter, restructuring of the Rue de la République and the long-awaited Musée des Civilisations de l’Europe et de la Méditerranée (MuCEM), illustrated the extent of its economic and cultural ambitions, to make the sea front area of the city more attractive. The rest is well known! Marseille has just been elected the European capital of culture for the year 2013 and Euroméditerranée is seeing its most prestigious projects coming to life, led by the 147-meter tower ordered by the world's 3rd largest shipping group for containerised goods.
The tower designed by the Anglo-Iraqi architect tapers from the bottom, rising like a wave above the motorway fork in the Arenc district. The double skin pleats that form the body of the wave form recessed dark coloured single skin behind which passageways and common areas are organised. Zaha Hadid, willingly accepting her peers' opinion of her as a deconstructivist architect and the author of a monumental theoretical task, believes that shapes and their aesthetics suggest new ways of using and occupying space.
The architect, who had received the 2004 Pritzker Price, reuses the idea of fluidity inspired by the topography, natural phenomena and the landscape, in Marseille. Fluidity in all senses of the term that she had already experimented with at the Strasbourg tramway terminal project, her first achievement in France. Fluidity of space, fluidity between the outside and the inside, and in the case of the CMA-CGM tower, curved geometries and fluidity of shapes.
All different façade modules
Massimiliano Vivian explains that all component modules of structural glazing are different, sometimes by only a few millimetres. But this was all that was necessary to generalise computer-aided production of all façade modules. Based on a 3D model of the curved frame of the building and a typical module, software automatically extrapolated customised manufacturing sheets for each laminated glazing panel. Production was then controlled through a computer interface with the production machine.
Two Experimental Technical Assessments were made for the variable-shaped modules, many of which followed steeply inclined planes, and were validated by several tests. "Fire behaviour tests were carried out to prevent fire propagation from one floor to the next. Water and air tightness, and access from the inside of the building to the double skin air gap enclosing the high performance concrete structural columns were verified. The strength of glazing under violent wind also was verified" says Jean-Louis Galéa, CSTB Manager for the assessment. The Italian company applied the new wind speed and pressure calculation rules based on the national appendix to the Eurocode before they were officially released, to optimise the design of the works.
A technical exception and a European rendez-vous
The CMA-CGM tower combines challenges and exceptional technical measures. For example, the Marseille shipping company's wavy tall building, that the city authorities would like to remain the highest building in the Euroméditerranée town planning project, benefits from anticipated measures for the prevention of seismic risks produced based on new zoning systems. Free expansion of panels prefabricated in the factory provides a means of absorbing differential frame movements under the effect of a seismic shock, while the fasteners to which forces parallel to the façade planes can be applied, have been specially designed for the project.
A total of about 7 035m² of single skin glazing and 30 360m² of double skin glazing is now being placed under fairly difficult conditions, requiring the use of protection cages. With delivery planned for the end of the year 2009, the current centre-piece of Euroméditerranée prefigures the metamorphosis of the sea front before erection of three new tall buildings, including two apartment buildings and an office tower more than 130m high. We will see the final result of the project in 2013, in time for Marseille's turn as the centre of artistic and cultural events matching its European ambitions.
