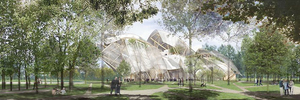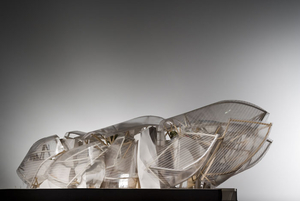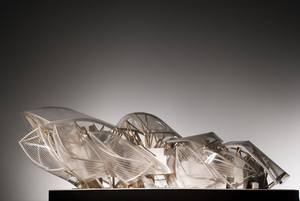Louis Vuitton foundation for Creation on a cloud

Frank Gehry's buildings are intriguing and maintain part of the mystery. Beyond complex shapes, any attempt to find their origins and to understand the genesis of their form is a challenge because there are so many references and they are so varied. The exceptional architecture, and the spectacular and indescribable universe of the architect's projects that is not conventional, can only be imagined through metaphors. For example, in the best known of his European projects, the Canada-born Californian architect created a museum in Bilbao resembling a cargo ship, in which cladding composed of titanium scales appears to be inspired by his work on the organic shape of a fish, a recurrent figure in his work that appears many times in different ways, for example for the construction of a restaurant in Kobe and for the development of part of the Barcelona seafront.
A glass building between town and forest
After construction of the American Centre in Bercy in 1994 (now the French Cinematheque -Cinema Library)), Frank Gehry has returned to Paris with new ideas, paying careful attention to the context and the environment. The Louis Vuitton Foundation is located at the entrance to the Bois de Boulogne in the Jardin d'Acclimatation (Paris gardens). It forms part of an HQE? approach for which 75% of rubble and removed overburden will be recycled. A glass building was conceived in a thickly wooded setting between town and forest, inspired from greenhouses containing exotic species scattered around European gardens in the nineteenth century. "Creating a solid object appeared out of place" according to Frank Gehry. He found it important to accentuate lightness, transparency to nature and the will for a dialogue with a broad public discovering modern art in a fun and family spirit in the Jardin d'Acclimatation. Frank Gehry, the 1989 Pritzker Prizewinner, had rarely used glass in the past, although he naturally found it to be the ideal material for this project.
Plastic engineering based on sketches and dozens of design models, modelled a glass building that is much more than a contemporary transcription of XIXth century buildings. Deformed by Frank Gehry's imagination, the building has metamorphosed into a cloud made of glass, resembling a curved and streamlined crystalline chrysalid.


Preliminary project consultancy
CSTB was associated with the technical expertise of the project at a very early stage and was appointed by the RFR design office during the preliminary study phase. Christian Barré, CSTB engineer, explains that the wind exposed areas of the cloud, separate from the body of the building and composed of 14 huge glass sails, made several studies necessary to collect data to be used to design the structures: "Many measurements were made firstly on the construction site to evaluate the impact of the environment on the nature of winds encountered in the Paris region. Values collected in situ were reproduced in a wind tunnel respecting space and time dimensions, such as the length of vortices and velocity variations as a function of time. Sensors installed on a mock-up of the project made from sintered powder were used to characterise their effects and quantify pressures present in the structures."
Finally, three different study levels were used to acquire data for the local design of glazing, the semi-global design of each of the sails of the cloud, and the global design of the foundations and the core that supports the sails through a composite wood and metal structure.
Considering the complex shape of the building and the demand for high level project management, CSTB applied its skills to achieve fire safety and to improve user comfort. Studies on comfort in wind and rain were carried out, for example for accessible flat roofs. Studies on the location of smoke removal doors and diffusion of smoke were carried out for these accessible flat roofs, to evaluate the temperature and quality of air in the case of a fire in these zones in the open air but open to the public.
CSTB "envelope" experts also made their contribution under the supervision of Karine Leempoels: "We worked with the TESS and RFR design offices at a very early stage in order to define requirements applicable to structures and to identify critical points." CSTB worked on all envelopes of the building (cloud made of glass and structure of the building known as the Iceberg, cladding for opaque parts and glazed envelopes), at a stage at which there were still several versions using alternative materials and construction techniques with variable levels of performances in terms of heat, durability and maintenance constraints. Analysis phases also include load transfers, risks of condensation, questions of leak tightness and fire performance. More globally, its consultancy mission extends to the definition of justifications to be made by contractors for the different work packages in the context of their contract and for the preparation of Technical Experimental Assessment files to satisfy the exceptional architectural and innovative nature of a Foundation for Creation that has already earned its name.
