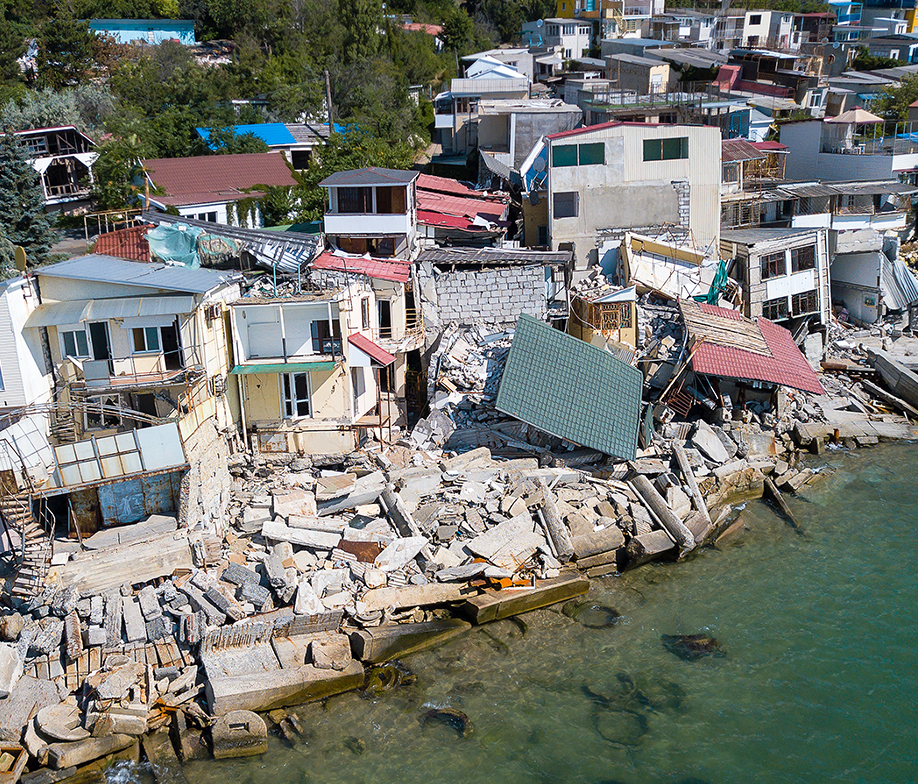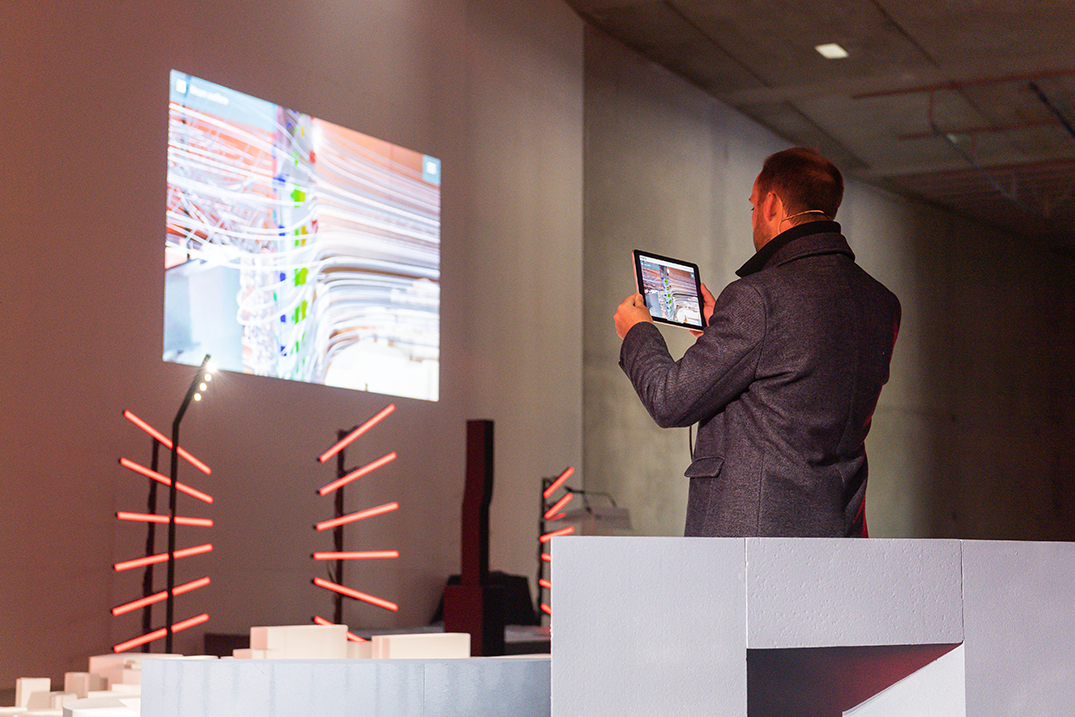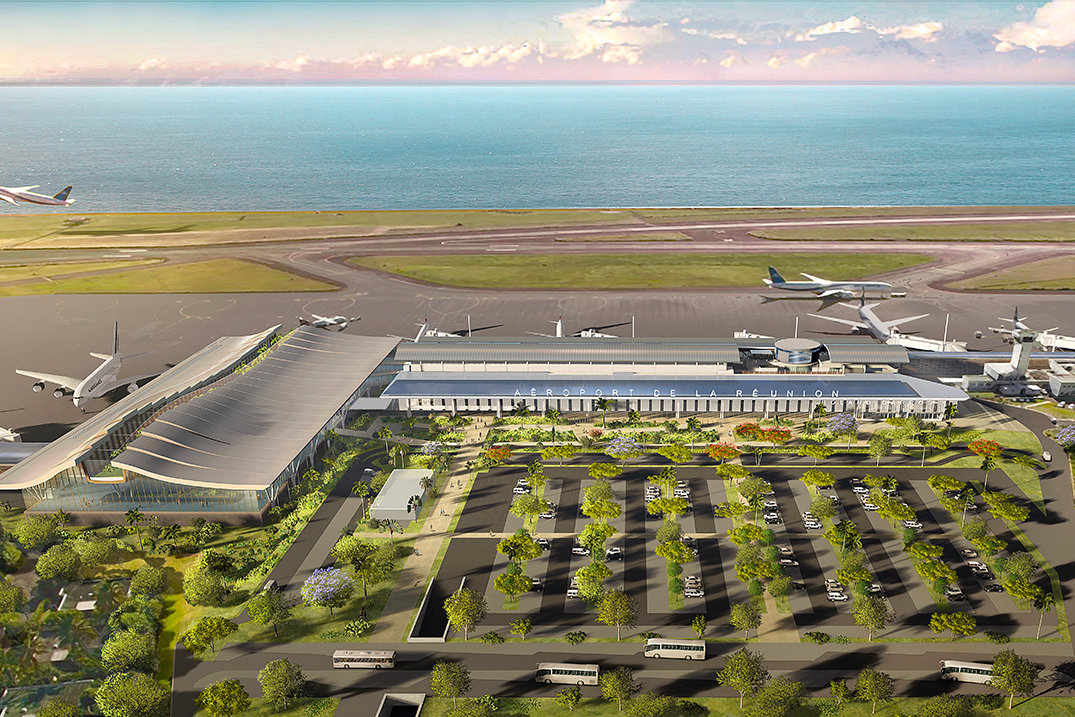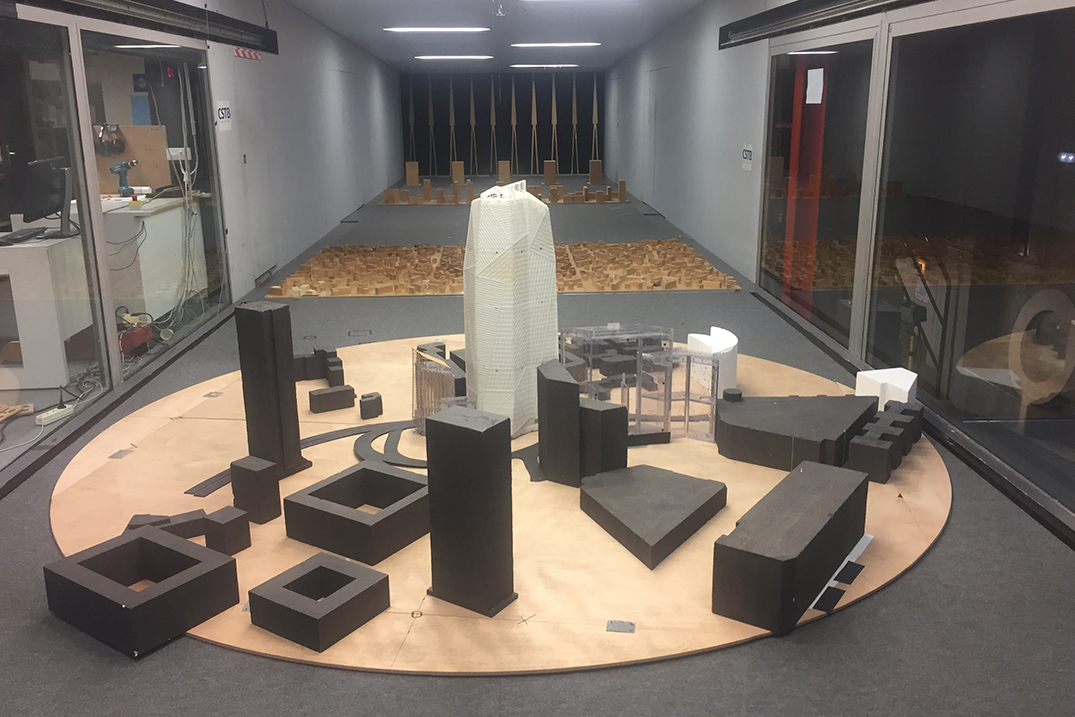All rights reserved © 2019 CSTB
A TALK WITH
Maxime ROGER, Director of Climatology, Aerodynamics, Pollution and Purification
To deal with climate, technical and anthropogenic risks, a cross-cutting approach to risk mitigation must be developed. The CSTB offers a multi-risk approach to development, construction and renovation.

PROJECTS

CSTB post-disaster consulting projects
THE CSTB IS A MEMBER OF THE ENGINEERING
CONSORTIUM FOR CROWD EVACUATION
AND MANAGEMENT FOR THE 2024 OLYMPIC GAMES
READ MORE

CSTB post-disaster consulting projects

The CSTB intervenes after a crisis occurs, first during the crisis management phase, in order to determine which emergency damage control measures should be implemented, and then during the post-crisis evaluation and analysis phase, to determine what work needs to be carried out to prevent certain disasters from reoccurring, where possible. For example, the CSTB was commissioned by the government to carry out assessments in Marseille and in the French West Indies after disasters occurred there.
Collapsing buildings in Marseille
Very soon after buildings collapsed on Rue d’Aubagne on Monday, November 5, 2018, the French Housing Minister, Julien Denormandie, asked the CSTB to contribute its expertise to the fire department and city personnel, in order to secure the premises and implement emergency measures.
After this initial emergency phase, faced with the threat of other buildings collapsing in a domino effect, and numerous reports of other buildings being at risk in the city, the CSTB continued to provide its support in two ways:
- participating in the group of experts of the City of Marseille;
- assisting with the necessary verifications and developing a handbook on feedback concerning the structural defects found on Rue d’Aubagne for the Departmental Directorate of Territories and the Sea (DDTM) in close collaboration with the Department of Housing, Urban Planning and Landscape (DHUP).
The main responsibilities of Marseille’s group of experts were to provide technical support for the relief efforts and for the work to secure the buildings so that basic necessities and personal belongings could be retrieved and moved into the permanent re-housing of the evacuated residents.
The group of experts brought together multidisciplinary skills of structural and geotechnical engineering consulting firms, a control office, an architect, a demolition project manager, the Marseille Fire Department and representatives of the City of Marseille as well as of the State, including the CSTB.
The responsibilities of the group evolved over the weeks following the disaster. Chronologically, the main objectives were as follows:
- Providing technical expertise to prevent a new disaster and to facilitate the completion of the search and rescue operations.
- Supporting the city in its efforts to secure the buildings.
- Deciding on whether it was safe for the evacuated residents to go get their personal belongings or not. Where necessary, determining how these belongings should be recovered.
- Deciding on the possibility of moving the evacuated residents’ belongings out of their homes. Where relevant, determining how property could be recovered from the damaged buildings.
- Deciding on the possibility of allowing the affected residents to return to their homes and, where relevant, determining what technical measures should be taken before they returned.
In order to facilitate the recovery of the residents’ basic necessities in total safety, a building assessment was carried out. Structural experts from the CSTB were able to provide assistance at short notice, on a case-by-case basis, to carry out the necessary verifications regarding the stability of the buildings at risk.
In parallel, given the significant number of potentially affected buildings, a handbook was developed by the CSTB to utilize the feedback derived from the assessments carried out on the buildings on Rue d’Aubagne. The purpose of this handbook was to establish a common base and principles to be applied when making a structural assessment of a building.
Importantly, as part of its efforts to support the public authorities, the CSTB also conducted an audit of the buildings reported as being at risk in the city center. The goal of these audits was to identify and analyze the pathologies affecting these buildings, in order to help the relevant authorities decide what should be done next. During this auditing process, a wide variety of structural behaviors were identified together with complex pathologies, throughout the city center.
Additionally, in order to meet the commitment made by Interior Minister Christophe Castaner and Housing Minister Julien Denormandie, to carry out an assessment of the entire center of Marseille, the CSTB proposed a work method to perform this general audit of several thousand housing units, at a reasonable cost and within a reasonable amount of time. This process should be initiated by Marseille sometime in the summer of 2019.
Hurricane Irma
On September 6, 2017, Hurricane Irma hit the French West Indies with incredible power. The French islands of Saint Martin and Saint Barthélémy were hit directly by the hurricane, causing major damage: 25% of the buildings were partially or completely destroyed and 85% of the buildings were significantly damaged. The CSTB was mobilized on September 11 in order to make a preliminary assessment of the situation.
The hurricane caused considerable damage on both islands, especially to their buildings. The structures impacted by the hurricane were damaged mainly due to:
The light weight of the structures themselves and the insufficiency of the links between components (roof and canopy fastening systems, fastening of guard rails, windows, etc.) were the main reasons for the scope of the damage.
The structures of concrete and masonry buildings were less affected, and the damage to these types of buildings was limited to sheet metal roofs, windows and guard rails.
After the assessment and crisis management phase, it was time to rebuild, with a stated objective of increasing the buildings’ resistance and resilience.
From January to May 2018, the CSTB coordinated the drafting of best practices guides for construction professionals and residents. The aim was to facilitate the reconstruction in a way that was geared toward greater safety during future natural disasters that must be planned for. These guides reflect specific local characteristics, especially in terms of the construction of structures. To achieve this result, the experts relied on local stakeholders to ensure that the guides met the requirements accurately.
After preparation and reconstruction, time to draw lessons from the events
Irma and Jose were extreme weather events. The French Ministry for an Ecological and Solidary Transition requested that the CSTB analyze past weather events, both on the Atlantic and on the Indian Ocean, in order to check if the sizing rules were still relevant.
The first step consisted of comparing the ways in which extreme phenomena were taken into account in the regulations of the major developed countries affected by such events (the United States, Japan, Australia and Europe). To do so, the CSTB analyzed the benchmark speeds and maximum allowable building loads in various international construction codes in hurricane zones. Although the approaches were different, the loads applied to structures were very similar in the 4 codes examined.
The second step consisted of comparing the benchmark wind speeds taken into account in the Eurocodes, with the latest available weather data.
Finally, in the last step, the CSTB will make proposals for potential changes in building design standards, in order to take these extreme events into account by analyzing their technical and economic implications.

The CSTB is a member of the engineering
consortium for crowd evacuation and management for the 2024 Olympic Games

A pioneer of the discipline in France, the CSTB has developed a benchmark engineering method for crowd evacuation and management, and is a member of the consortium of stakeholders working on these issues for future major events organized in France, such as the Rugby World Cup 2023 and the Olympic Games 2024.
Evacuation engineering was highlighted in the National Project for Research & Development in Fire Safety Engineering (PN ISI) from 2005 to 2011 – in which the CSTB participated.
After the PN ISI, the CSTB continued its research to understand the models and methods that need to be developed for evacuation engineering studies. It is complicated to model reality in great detail because human behavior presents significant scales of variation in the various parameters, and because the results also vary sizably from one tool to the next, and from one user to the next.
This observation raises questions that the CSTB has been investigating since 2015 as part of a research program. The results are now helping to shape regulatory frameworks governing the practice of evacuation engineering. Preliminary research on this topic was presented at the end of 2016, at the FEMTC conference in Malaga, Spain, reporting the first components of a method for processing the results.
Since then, the CSTB has continued to make progress, and the method has been developed and expanded. It will be presented again in June 2019, in Ottawa, at the IFireSS Symposium.
Meanwhile, the Central Laboratory of the Prefecture of Police of Paris (LCPP) has applied the findings of the CSTB to its own simulation systems. A joint presentation will be made in July 2019 in London, at the Interflam conference. And a thesis, co-directed by the LCPP and the CSTB on the theme of emergency egress, will be defended in early fall 2019.
In parallel, the CSTB has guided the public authorities in their response to questions raised about the evacuation of people during major events, such as the Rugby World Cup 2023 and the Olympic Games 2024.
During these very popular events, several million spectators are expected in the French capital, in the surrounding area (Ile-de-France) and other French regions, at the Olympic sites and stadiums, fan zones and in public transportation. In order to design crowd evacuation measures, it is crucial to carry out simulations to establish if an evacuation plan can guarantee people’s safety.
With this aim, the LCPP formed a consortium in 2018, including several stakeholders (LM0 - Mathematical Laboratory of the Faculty of Science of Orsay -, LCPP, CSTB, and others) from the evacuation engineering sector, in order to respond to questions raised by the Directorate for Public Order and Movement (DOPC) on the evacuation and management of crowds at major sports events.
The consortium will produce guidelines on evacuation simulations, serving as a first step towards updating the regulations to incorporate the use of evacuation engineering. From there, the CSTB will be able to develop new high-tech services to guide its clients and the public authorities.
How does evacuation engineering work?
Evacuation engineering is based on models to determine the time required to evacuate. The “time required to evacuate” variable is compared with the “time available to evacuate” variable, obtained through fire stability tests or smoke removal studies – the CSTB is an approved laboratory in fire resistance and reaction to fire and is a body recognized by the Interior Ministry (ORC) – in order to determine if the occupants can be evacuated without risk.


Wind load engineering for the vertical city

Due to land scarcity caused by increased urbanization, high-rise buildings combining several uses – housing, offices, hotels, shops, restaurants, etc. – now represent one of the high-priority alternatives for urban developers. Building higher means more requirements for safety and comfort in terms of the effects of wind. The CSTB supports the stakeholders of the construction industry with its engineering expertise, to study the stability of future high rises in their urban environments and the comfort of nearby pedestrians and vehicles. By combining an experimental aerodynamic approach with digital simulation, in 2018 the CSTB guided three projects in the La Défense district: the Hekla Tower, the Jardins de l’Arche Tower and the Link Tower.
The Hekla Tower, designed by the Ateliers Jean Nouvel
The 220-meter high Hekla Tower is part of a project to develop the Rose de Cherbourg area, under construction in the La Défense district. The project owners, Hines and AG Real Estate, tasked the CSTB with carrying out the wind loading and comfort study on the high-rise building. Using digital simulation, the CSTB characterized the comfort levels of pedestrians in the external pedestrian areas as well as on the roof terrace. Also, during the phase prior to the experimental campaign, it carried out a preliminary wind loading study of the external walls and sun blinds.
In addition, an experimental study conducted on a 1/200 scale model of the Hekla Tower and its environment produced results concerning the force of the wind on the structure and external walls, completely integrating the factors of the turbulence and unsteadiness of the wind in the environment surrounding the tower.
The CSTB offers the possibility of combining physical modeling results, obtained in the wind tunnel, with digital simulation results. Thanks to the CSTB Xperience application, developed by the CSTB, the results were presented to the consulting firms in augmented reality. This is an educational way of remotely and clearly visualizing tests carried out in the wind tunnel. CFD (Computational Fluid Dynamics) provides consulting firms with valuable assistance in their understanding of the pressure fields.
The Jardins de l'Arche Tower by the Ateliers architectural firm
For a subsidiary of the VINCI Group, ADIM Paris Ile-de-France, the CSTB managed the wind loading tests of the facades and structure of the Jardins de l’Arche Tower. These tests were carried out on a 3D printed model made by the teams of the CSTB based on the digital model of the project. Equipped with more than 500 sensors, the 1/200 scale model was subjected to wind pressure in the atmospheric wind tunnel in Nantes. These tests were crucial to optimizing the tower's design, especially at the top, where hotel rooms will be located, in order to make it pleasant even in high winds.
The Link Tower, designed by the Philippe Chiambaretta architecture agency
Upon its completion, slated for 2021, the Link will be the tallest building in France, at a height of 244 meters. Developed by Groupama, it will house the new headquarters of Total.
Two additional studies were carried out by the teams of the CSTB: a preliminary wind loading study in digital simulation, to provide an order of magnitude estimate and prepare for the wind tunnel tests to be carried out next.
Each wind loading and comfort study of a structure involves specific analysis by the CSTB to meet the requirements of the consulting firm’s specifications. The results are then used to make proposals for optimizing projects, and to provide guidance to the project owner and project manager for their construction decisions.

Find out more :
• The CSTB atmospheric wind tunnel
• Jules Verne climatic wind tunnel
• Major Structures expertise of the CSTB

La Samaritaine department store buildings get a major overhaul

Launched in 2015 by LVMH, the renovation and rehabilitation of La Samaritaine, a historic building, will ultimately deliver 29,000 sq. meters of retail space, a luxury hotel and offices, as well as social housing and a childcare center. Japanese architecture firm SANAA designed the structure with the aim of integrating aesthetics, comfort and energy performance. In all, seven Technical Experimentation Assessments (ATEx) were issued for the various structures, including the facades, by the firms FRENER & REIFER, Viry and Vulcain.
The CSTB assisted FRENER & REIFER, in charge of designing, making and installing the triple-skin facade, including the undulating facade of the store located on Rue de Rivoli, as well as the contemporary skylights over the inner patios of the Rivoli and Seine stores and on the footbridge that will connect the three levels of these two buildings.
The exceptional nature of the structure lies largely in the triple-skin facade, which is made up of an internal double skin that provides the interior with thermal and acoustic insulation, together with an undulating outer skin that gives a unique aesthetic effect. The Italian facade specialist obtained 5 Technical Experimentation Assessments.
Viry obtained one ATEx for the use of electrochromic glass for the renovation of the large historic skylight over the atrium, with a surface area of approximately 1,150 sq. meters. This highly specialized system is used to modulate the transmission of light and its solar gain, through the use of an electric current that modifies the opacity of the layer. Each pane is supplied with a direct current by a wire and a connector running through the sealing at the joints of the insulated glazing. The glazing changes color, and the light transmission modulation varies the solar gain. Thus, the thermal comfort of the interior is ensured by brightness sensors placed at strategic spots on the skylight.
Exceptionally sized non-load-bearing timber frame facades (ATEx) produced by Vulcain are made of more than one hundred modules measuring 4 meters long and 3.34 meters high. Each module comprises a wood frame into which a sash with glazing is inserted, together with motorized outdoor blinds. The sash consists of two casements and a central fixed part. The modules are suspended at the top by two fasteners that transfer the weight and the wind loads, while another fastener transfers only the wind loads. The three fasteners at the bottom only transfer the wind loads as well.

Natural ventilation for
Saint-Denis Roland Garros Airport:
new challenges to ensure comfort and safety

The extension of the Saint-Denis Roland Garros Airport on Réunion Island will set the example for premises open to the public, offering high environmental quality in the tropics. With a natural ventilation system at the center of the architectural choices, it is all the more challenging to ensure user comfort, resistance to cyclonic wind and fire safety. In 2018, the CSTB was chosen to assist AIA Life Designers, the project manager of the operation, by conducting an airflow optimization study of the structure, supplemented by a wind loading study. The data was then used to study smoke extraction issues. With commissioning planned for 2022, the airport will benefit from ecological design and accommodate 3.2 million passengers a year.
Wind management: key to project success
The airport location is subject to strong and frequent winds, offering favorable conditions for the implementation of natural ventilation within the structure. The CSTB was asked to use its expertise to conduct experiments in a wind tunnel to check and optimize the ventilation principle. A 1/150 scale model of the extension was integrated into the site’s topography to test the ventilation systems, airflow and, more generally, thermal cooling using several wind configurations. The model was also tested under cyclonic conditions, meaning winds over 155 miles (250 kilometers) per hour, to assess pressure fields and determine local and overall forces on the structure. The study results demonstrated the need for architectural modifications to ensure user comfort in all areas throughout the year.
The challenge for fire safety management
Fire regulations are strict for premises open to the public. The smoke extraction methods used must ensure that people will be able to evacuate under good conditions in case of fire, they must slow the spread of fire and facilitate the work of emergency services. The CSTB, which is independent and recognized for its expertise in this area, studied the smoke extraction system for the airport extension. The characteristics of the study are complex given the exposure to all winds, a roof and facades consisting of multiple louver flaps and inclusion of the environment in the structure design. Based on a model created using digital simulation covering several hundred meters around the building, validated with measurements in a wind tunnel, experts observed and analyzed the spread of fire and smoke extraction in seven fire scenarios, with three wind directions and various louver flap opening configurations.After analyzing a large amount of data, the results were conclusive and made it possible to determine the number and locations of louver flaps installed for smoke extraction.
Find out more :
- Offering for Major Structures from the CSTB
- CSTB expertise in Fire Safety
- CSTB expertise in Aerodynamics






