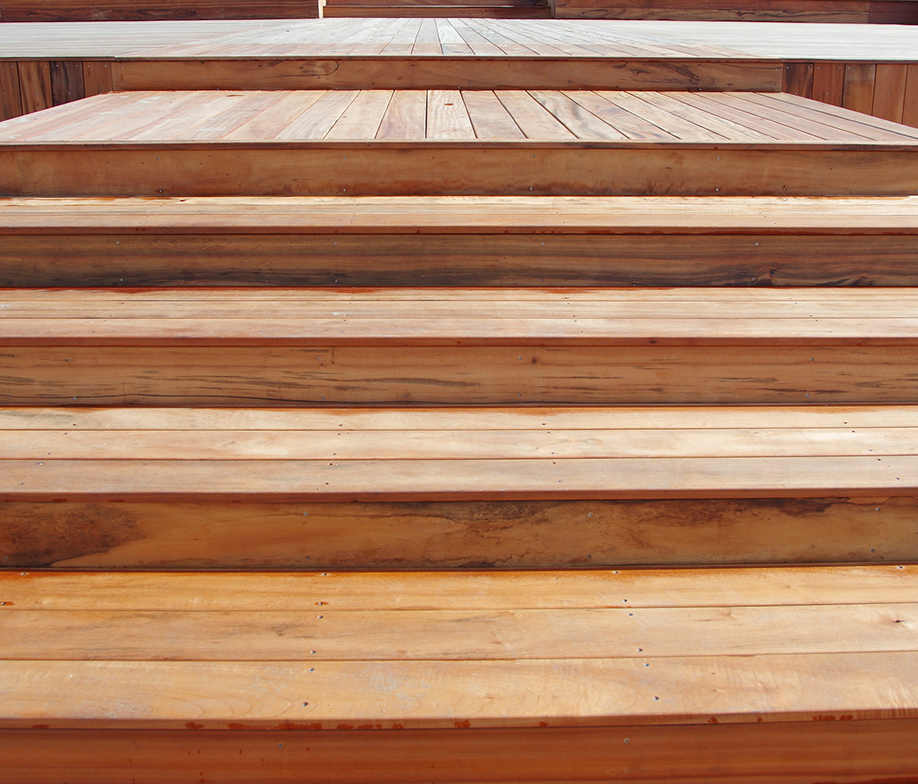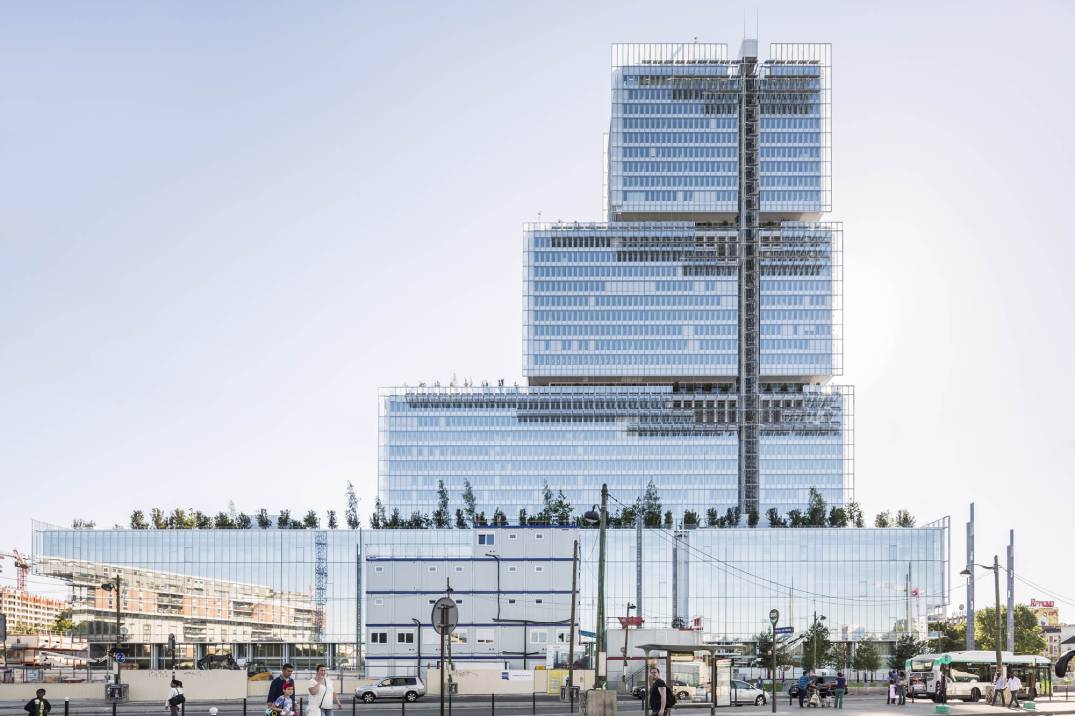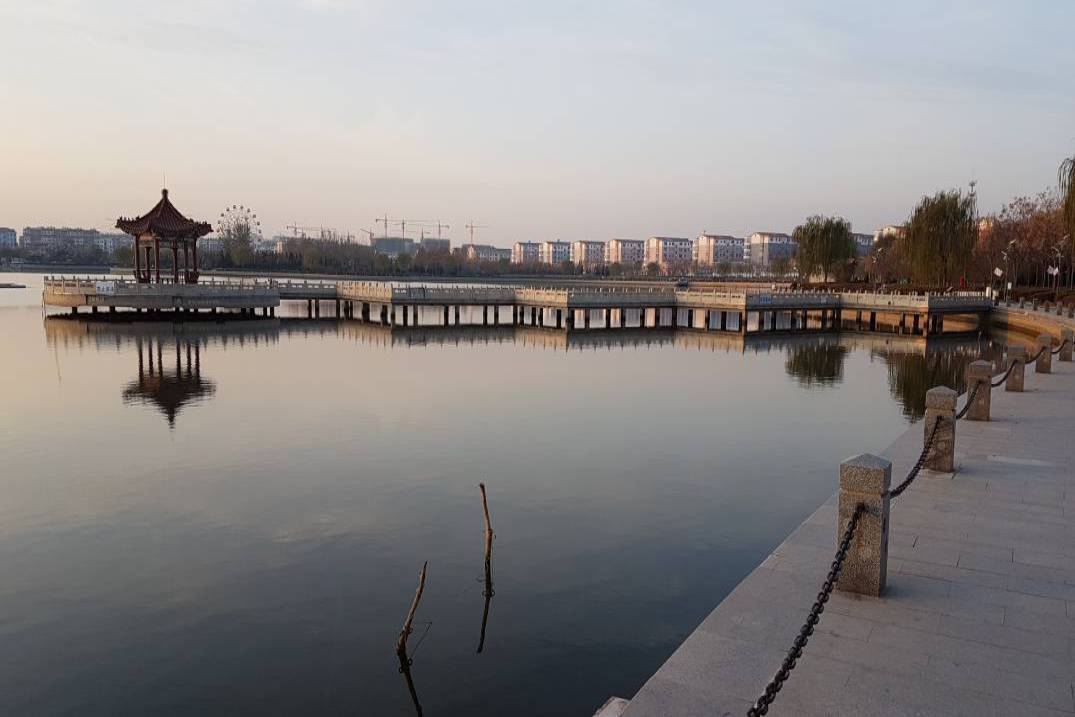All rights reserved © 2019 CSTB
A TALK WITH
Sophie MOREAU, Director of Partnerships
& Florent LYON, Deputy Director of Development Technological Activities
Through its systemic approach and multidisciplinary offering, the CSTB guides all of the stakeholders of the construction industry as they navigate the environmental and digital transitions.

PROJECTS

The CSTB, supporting the public authorities
through digitization of regulations
PARTNERSHIP WITH PIVETEAUBOIS AND EIFFAGE:
ANALYSIS AND MULTICRITERIA DESIGN
OF WOOD PLANK FLOORING
READ MORE

The CSTB, supporting the public authorities
through digitization of regulations

In late 2016, the CSTB was commissioned by the public authorities to develop a method and tools, together with the industry’s trade organizations, to facilitate the digitization of regulations and to ensure that they are properly applied in buildings. The idea was to bridge the gap between regulatory documents and the technical language of digital models. The project, completed in 2018, produced several applications presented on KROQI.fr, the digital platform of the construction industry launched by the French government in May 2018, developed by the CSTB.
The construction industry is in the midst of a profound transformation, in which digital technologies are being integrated into all of its activities and processes, from planning, design, construction, operation, maintenance and, finally, the demolition of buildings. BIM is poised to play a pivotal role in uniting all of the stakeholders involved in any given construction project.
Because construction regulations guarantee a level of quality, their application is mandatory, by definition. They focus on crucial areas, such as fire safety, ventilation, thermal comfort, acoustics and accessibility. They are expressed in the form of decrees, orders and circulars describing the requirements (technical, functional and performance-related) to be met by buildings, according to their category or use.
Standard practices, described in Unified Technical Documents (DTUs), professional rules, etc., automatically apply to the entire industry, particularly because they allocate the tasks and responsibilities of all involved.
In a context of increasing use of digital models, the question naturally arises of the capability of BIM to facilitate and improve the design of structures and the verification of their compliance with building regulations, at every stage of the project.
However, there are currently few software tools that do this effectively, both in terms of the regulations and in terms of standard trade practices.
To promote the expanded usage of BIM among all of the sector’s stakeholders, especially by small and midsize companies, it is important to spotlight innovative services providing functional solutions and operational responses to the needs expressed by the stakeholders.
To study the feasibility of new ways of formulating technical and regulatory requirements, the public authorities commissioned the CSTB to coordinate the design and development of a service intended to enable the stakeholders of a construction project to check for themselves whether these technical and regulatory requirements are being met, in both the design and implementation phases.
The development of a demonstrator consists of several steps:
- Identifying a few significant and representative instances of use
- Developing a method for transforming the literal expression of rules into a format in which they can be processed digitally, and matching the requirements with the BIM components.
- Developing and testing a digital demonstrator, as well as recommendations for widespread application.
The public authorities also assigned the CSTB the task of implementing a collaborative project management tool, KROQI, with the particular aim of making BIM accessible to small and midsize companies. Using open-source technologies, KROQI aims to facilitate the emergence of professional tools and services compatible with BIM.
Results of the study
The preliminary results of this study, in 2018, confirmed the feasibility and relevance of controlling a building model with respect to constraints arising from fire and/or accessibility regulations.
Although only part of the regulatory reference system was formalized during this feasibility study, the methods and technologies implemented did not create impracticalities and, in fact, many obstacles were removed.
At the same time, the technical findings revealed crucial elements facilitating the integration of BIM into current practices. A glossary of specialized vocabulary was produced, called “Controlled Vocabulary.” It bridges the gap between notions relevant to regulatory constraints (such as the concept of “horizontal circulation” and the BIM entities that make up these notions (such as a floor, a door, or a room, which are all BIM entities that can comprise “Horizontal Circulation”). Such terminology enriches and anchors future actions, in a process that smooths the transition between French regulations and the international standards of BIM. These verification services of the technical and regulatory requirements can then be hosted on the KROQI platform, in order to make them available to all stakeholders.

Partnership with PiveteauBois and Eiffage:
analysis and multicriteria design
of wood plank flooring

PiveteauBois, Eiffage and the CSTB forged a partnership in 2018 to better understand and optimize the acoustic and vibration behavior of innovative technical solutions for wood plank flooring and contribute to the development and optimization of timber construction projects to reduce carbon emissions.
Timber construction is booming in France and the rest of Europe. France decided that the new buildings for the 2024 Olympic Games would be entirely in wood.
Designers and manufacturers face many challenges in timber construction projects because they require resolving technology issues like sizing optimization. This involves multicriteria analyses of acoustic and vibration phenomena, as well as the environmental impacts of the final choices.
On April 12, 2018, Eiffage Construction, PiveteauBois and the CSTB signed a partnership agreement that establishes the framework for a research program lasting 12 to 15 months. Its results will be disseminated in 2019.
The work integrates systems on multiple levels, from materials to structures, focusing on several types of wood plank flooring for various residential and commercial spaces, developed by Eiffage Construction, PiveteauBois and the CSTB.
The project consists of 4 phases:
1 – Determining the sizing parameters for complex flooring systems and performance indicators from multicriteria analysis
2 - Analyzing and optimizing the design of flooring systems and checking their performance in the laboratory
3 – Measuring performance under real conditions and full-scale analysis of the works
4 – Analyzing the environmental performance of systems by analyzing life cycles
To guide Eiffage and PiveteauBois, the CSTB is providing its expertise in statics, vibrational mechanics, acoustics, hygrothermal properties and Life Cycle Assessment (LCA) in buildings using its test facilities and capabilities in modeling complex systems.
The CSTB is offering its knowledge and technical assessments to propose solutions to the problems raised. The works undertaken in this partnership have harnessed the multidisciplinary expertise and experience of the CSTB:x
- « Health & Comfort », for acoustic insulation performance and impact noise, in line with regulatory requirements for housing units, even beyond them when necessary
- « Safety, Structures and Fire Performance Department », for the structural performance component and study of the natural frequencies of flooring systems
- « Energy & Environment », by analyzing environmental performance throughout the product life cycle, particularly for CO2 emissions
- « Research and Development », to offer innovative solutions to optimize projects and increase competitiveness
Find out more :
• Eiffage Construction – PiveteauBois – CSTB partnership

OCAPI: Knowledge management for innovative systems

The Commission Responsible for Issuing Technical Appraisals (CCFAT), whose secretariat is managed by the CSTB, is providing Technical Appraisal applicants with a new service to help them complete their applications. OCAPI is gathering the knowledge Specialized Groups have confirmed through their assessments of innovative systems.
Classified by system family, OCAPI gives access to lists of deliverables needed for Technical Appraisal applications or Technical Application Documents: descriptions, illustrations, supporting documentation and associated assessment criteria.
After creating a personal OCAPI account, members can request notifications on their pages about system families they want to follow so they get the latest news right away. Updated information under each Specialized Group appears in the notifications on the home page.
By following a system family, members can display changes made on a given date and thus better follow the evolution of supporting documentation required for the product family.
This tool is available to all applicants, who can also provide feedback for continuous improvement of the tool.
Find out more :
• Apply at the following address : secretariat@cstb.fr.
• Connect to ocapi.ccfat.fr

High Court of Paris: multidisciplinary
expertise of the CSTB

The design of this exemplary modern building required the expertise of the CSTB in aerodynamics and lighting, as well as its assessment of innovative systems.
- Wind stability
Standing 160 meters (525 feet) tall, the slender architecture of the High Court of Paris (TGI) is heavily exposed to wind. The job of the CSTB was to measure the wind resistance of the building by testing a 1:250 scale model of the project in a wind tunnel. The study helped guide the design of the structure around the three cores of concrete, which form its backbone. The CSTB also tested the stability of photovoltaic panels in a wind tunnel by measuring the forces they must withstand.
- Comfort of users
The CSTB was asked to study and optimize the natural lighting of the 5,000 square meter atrium, with its glass facade cladding. Its lighting simulations guided the architectural choices for the atrium.
The CSTB also assisted in the design of the three large green roofs of the building. For user comfort, guard rails were designed for better acoustic insulation, airflow management and other comfort considerations. The CSTB assessed and optimized these fittings and demonstrated the benefit of locally adjusting the size and porosity of the screens. It based its recommendations on the results of tests performed in a wind tunnel with a 1:250 scale model of the green roof layout. It also tested and analyzed various configurations to improve wind comfort.
Finally, the well-being of the occupants of the TGI was improved by choosing a double-skin facade. The CSTB participated in assessments (Type B ATEx) for the bonding system (structural sealant glazing), which attaches the outer skin to the structural frame of the building. It conducted full-scale tests for facade specialist Permasteelisa and tested the system in a climatic chamber to check that, under all conditions, there is no fogging.

5 Chinese cities designated Sino-French Pilot Eco-cities and engaged in HQE™ development certification with the support of the CSTB Group

At the 2018 edition of the International Conference on Green and Energy-Efficient Building in China, the Sino-French Pilot Eco-City Prize was awarded to five cities across the country in the presence of Qiu Baoxing, president of the Chinese Society for Urban Studies (CSUS) and former vice minister of housing and urban-rural development, Etienne Crépon, president of the CSTB, and Patrick Nossent, president of Cerway.
The prize recognizes the cooperation between pilot cities and French and Chinese experts in the development of sustainable cities and aims to encourage new cities to join the initiative.
The work of five cities was reviewed and rewarded by the jury, which convened on March 29, 2018, in Beijing. The five pilot cities also received HQE™ development certification from Cerway for the design of their urban development projects. These distinctions are the first step in the implementation of the partnership between the CSUS and the CSTB, signed in March 2017 for about 10 low-carbon eco-cities.
The award distinguishes the design of the urban project developed with the five cities by the CSTB sustainable development expert team in collaboration with urban architect David Mangin and Florence Bougnoux, a specialist in sustainable cities (SEURA architectural firm).
The three key principles of the initiative proposed by the CSTB, under the coordination of Cristina Garcez, director of urban strategy, are as follows:
- Multi-scale spatial approach closely associating urban and technical solutions
- Co-construction with local stakeholders
- Respect for local identities, including ecosystems
This partnership-based approach to urban projects was supplemented by a pilot HQE™ development audit led by Cerway (CSTB Group). The audit demonstrates the desire of these cities to receive certification as a complement to eco-city design.
The commitment of the CSTB to building eco-cities in China was strengthened in late 2018 with the signing of a new partnership with the city of Bayannur, Dengkou County, in a desert climate.
Find out more :
• Partnerships and project organization





