A multihull on the banks of the Seine River
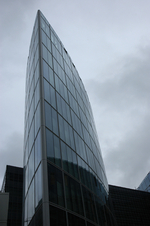
Everything is moving very quickly in Issy-les-Moulineaux. In the space of some 20 years, the town has to a large extent been rebuilt on many lots of escheated land. Today it is home to the head offices of some of the biggest companies. Constructed on 46,000 m2 of floor area and no less than 17,320 m2 of structural sealant glazing façades, for which CSTB has issued an Experimental Technical Assessment (ATEx), the EOS Generali building, which takes the shape of a ship’s hull, confirms the municipal dynamism and the completion of the conversion of the industrial areas of the Hauts-de-Seine district.
Seen from above, EOS undeniably looks like a gigantic trimaran, the glass hulls of which are connected by a simple parallelepiped. Here, the American architectural firm, Arquitectonica, in partnership with the Île-de-France-based architectural firm, BridotWillerval, is revisiting the expressiveness and symbolic references that made it successful in Florida and internationally. In the middle of the crisis in the 1980s, when the architecture industry was rethinking its modernist heritage, Arquitectonica set itself apart by building the Atlantis Condominium in Miami, where an immense loggia cut out into five floors into glass reflecting the luxurious residential building featured a Jacuzzi, palm tree and red spiral staircase. More consensual, their Parisian building is adapted to less favourable weather. But with a privileged location, its presence in terms of space is nonetheless remarkable, as may be inferred by Microsoft, which has already reserved two-thirds of the available space.
A monumental piece of work
In drearier climes than in Florida, the structural sealant glazing featuring clear glass with grey nuances was imagined as being covered slightly with light sand to dispel risks of vertigo. This was implemented in accordance with the "framework system": curtain wall façades are composed of juxtaposed blocks completely shop-manufactured before being attached to the floor nosing. Pressurized against one another, EPDM joints ensure leaktightness between the blocks. Level by level, the top rail of each block constitutes a cover strip, following a procedure widely used by Permasteelisa. “A particularly effective technique against possible leaktightness problems”, states Jean-Louis Galéa, responsible for ATEx for CSTB. The uniformity of façades produced in this way, combined with their immense spread-out surfaces, affirm the monumentality of the work certified as NF Tertiary Buildings - HQE© Approach and its quest for fame at the crossroads of Boulogne-Billancourt, Issy, and Paris.
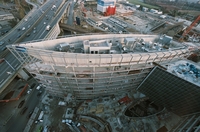
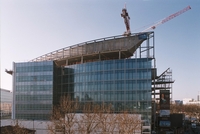
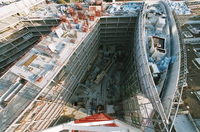

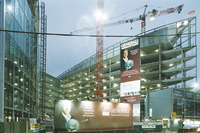

Data sheet
• Project management: SCI COGIPAR / Generali Immobilier IMMOBILIER.
• Project contractor: Arquitectonica and BridotWillerval
• Inspection office: Bureau Veritas 5.
• Location: Quai du Président Roosevelt, Issy-les-Moulineaux (92)
• Scheduled delivery: 2009
• Total net floor area: 46,272 m2
• Max. height: Ground floor + 8
