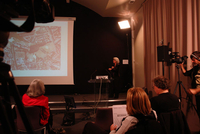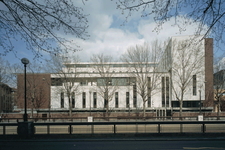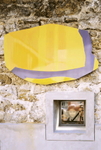Emmanuelle Colboc: "Construction always involves making a link"

"We have evolved a long way since place and material were unique, says Emmanuelle Colboc. Far from these magnificent architectures in which no architect had ever drawn a single line." Performance now means speed. "It is intelligently making a complex and frequently contradictory whole." For this teacher at Paris-Belleville school, the architect’s know how should be used to efficiently offer well-targeted places of well-being. Apart from a building’s design and style, "we will notice the relevance of its volume relative to the public space, or the relevance of its scale relative to what is already there. Construction always involves making a link."
The architecture, a human link
There is a great deal of interest at present in the definition of public spaces, in other words places at which links are established between buildings, town users and the road system. But this relatively recent attention should not conceal what happens in the background: "We are currently seeing a trend in which architecture is sliding towards town planning, the architect says. Under the pretext of overqualifying public space, façades are wrongly becoming the principal element of the architecture". Space governs links, urban links but above all human links. For example at the Dagorno day nursery in the 20th district of Paris, the property boundary at the rear is cast in doubt because many small openings have been formed in the party wall separating it from the existing communal school to create a link between children of different ages. In the framework of the housing development operation in Arcueil, the inhabitants eventually took over the garden and transformed it into a vegetable plot. The thick façades of nursery school classrooms in Guérard include alcoves that form collective spaces for plastic art classes.
Emmanuelle Colboc believes that production of space begins with questions about its use. Even if this means changing the original program, which was the case for Bichat hospital psychiatric ward where 15 rooms were eliminated to make room for terraces offering patients a way out of their closed world. A similar situation occurred at Kremlin-Bicêtre and its 18,000 m² perinatal centre, where she refused to accept the commonplace nature of living spaces usually concomitant with major operations, as formed by contingencies of the project due to the lack of available space capable of satisfying the broadest and most varied uses: "This is very different from the 1,200 m² Guérard nursery school or the 900 m² Dagorno day nursery. Nevertheless, we had the impression of working on a large nursery. We have never allowed complexity to make space commonplace."
Towards greater precision
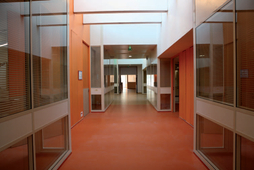
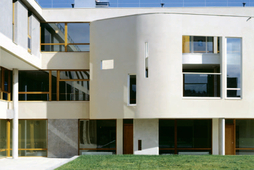
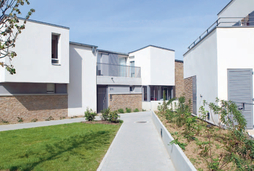
This appetite for an inhabited (not only inhabitable) architecture, naturally guides her towards the design of many low cost housing programs in which there are many links that are so difficult to create. This type of program necessarily becomes the most demanding of all for a woman who takes a pride in assuring quality in every single apartment without sacrificing anything to the benefit to the greater number. "We cannot make a fashion statement, we cannot cheat with an apartment building. A home needs precision." This demanding standard has produced some exceptional results, like the Cité 4,000 residential complex in La Courneuve.
But this concern for precision and even detail does not mean an architecture hampered by anecdotes and intentions that would ruin the real use, that could not be more different from these split level duplexes in Paris-Bercy, in which private terraces are appearing on apartment building roofs. "Architecture must never go too far. It should not add too much. Otherwise, it becomes disturbing and can limit the durability of the space."

