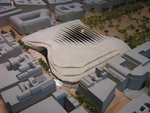A garden and a Canopy in the heart of Paris
The Halles de Paris district will be completely redeveloped in the near future. The Canopy project proposed by Paris architects Patrick Berger and Jacques Anziutti was selected for this operation following an international competition, with the SemPariSeine - Iosis group acting as client. Thus, by 2013, an immense roof with a total area of about 7,000 m2 and very large glass louver strips will partially superpose each other without touching to cover the future building. Like a tree canopy, this envelope will form a ventilated cover that offers protection from direct precipitation, while maintaining an outdoor ambience. It will be built in continuity with an outdoor garden designed by SEURA, a town planning architects office. "We performed consultancy services for this renovation program, says Olivier Flamand, CSTB engineer. Firstly we studied wind loads applied to the roof louver strips, and secondly we analysed the impacts of garden plants on structures and the comfort of pedestrians circulating in this complex. When considering comfort, we also considered the type of vegetation, seasons influence, the position of hedges outside the Canopy and ambience under the roof."
Studies to accompany the architectural approach
The tests that CSTB performed in wind tunnels on louver strips at larger scale applied mainly to the flexibility of strips placed parallel to each other and vibrations that could be generated depending on the wind. The conclusion is that risks of resonance are particularly low up to 40 or even 50 m/s, namely about 180 km/h. "The design of a roof porous to air covering a large semi-open space generates much lower forces on the strips than would occur with a closed roof, says Olivier Flamand. The work done by the teams contributed to a bold architectural approach that is perfectly compatible with the excellent stability of the roof thus designed."
In the garden, the positive effects of vegetation on comfort in windy weather were demonstrated particularly during the period in which foliage is densest. Another significant fact is that it was shown that the pressure on the windward walls of the structure is “negative” due to its location in a dense urban environment and its low height relative to surrounding buildings, while the pressure applied on the leeward face is positive. An unusual observation due to aerodynamic conditions largely influenced by surrounding buildings.
A service matching our quality objectives
"CSTB’s professionalism and expertise appeared to be perfectly compatible with the quality objectives necessary for a project such as the Canopy project, say Patrick Berger and Jacques Anziutti, architects. Due to the complexity of the premises and importance of safety to persons, the leadership asked CSTB to perform several specific studies: fire engineering, resistance of the structure to wind and comfort in windy weather. Supported by Ingérop, we took account of results obtained to move the project technically and architecturally forwards. Fire engineering led to the creation of damage scenarii validated by examining services and the design was made based on criteria common to all players concerned. The wind resistance study will validate our design assumptions, while allowing us to display and quantify complex interactions that cannot always be modelled for a geometry like the Canopy. Finally, the study of comfort in windy weather confirmed that the HQE® target aimed was actually achieved and demonstrated that the approach was educational for the different non-professionals who wanted information about users’ comfort."

