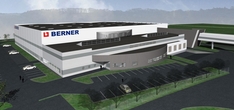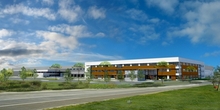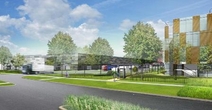Shops and logistics platforms can apply for the NF Tertiary buildings - HQE® approach certification

Over the last ten years, more than 35 million m² of surface area and 14 million m² of warehouses (larger than 5 000 m²) have been built to satisfy logistics real estate needs, making logistics one of the most dynamic activities in the tertiary sector, and new construction challenges are more in the news than ever before. CertiVéa and Afilog released the specific "NF Tertiary Buildings certification - HQE® approach –– Logistics Platforms" reference documentation in January 2009, to assist the building industry in its path towards sustainable development and in organising its methods. Thus, all buildings with the characteristics of a logistics platform can now apply for this certification to certify the environmental quality of their operations, and comply with the certified HQE® approach. The first six operations were certified on May 19 this year, and about thirty more are currently being certified.
Sustainable construction is a major challenge for players involved in commercial real estate. Their operations can now comply with the certified NF Tertiary Buildings HQE® approach, through the specific Trade reference document produced by CertiVéA in cooperation with the CNCC (Conseil National des Centres Commerciaux – National Council of Shopping Centres). The reference document is applicable to shopping centres and shopping areas, buildings in commercial activity zones and shops near the bottom of tall buildings (if the entire building is certified). Apart from the initial characteristics of the NF Tertiary Buildings certification associated with the HQE® and / or BBC-Effinergie approach, it has features specific to buildings in which commercial activities are carried out: immediate environment, energy, water, hygrothermal and visual comfort. The first three operations have already been certified, and about fifteen projects are now being examined.
The first six certified NF Tertiary Buildings – HQE® approach – Logistics Platforms Reference Documentation
- ORYzon 2010 project - Air France, Orly (91)
Client: Air France - Architect: Bernard Valero, Frédéric Gadan - Net floor area: 6 190 sq m - Delivery planned for January 2010. - Logistics platform - Berner France, Saint-Julien-du-Sault (89)
Client: Berner France - Architect: Dominique Benoist (Benoist Architectes) - Net floor area: 9 108.60 sq m - Delivery planned end of June 2009. - Des Racines et Des Ailes project - Manutan, Gonesse (95)
Client: Manutan - Architect: Daniel Nuret Architectes - Net floor area: 55 301 sq m - Delivery planned between the second quarter of 2010 and the first quarter of 2011. - Logistics, offices and laboratory activities building - Panhard Développement / Sisley, Saint-Ouen l'Aumône (95)
Client: Panhard Développement - Architect: Sagl Architectes associés - Net floor area: 37 691 sq m- Delivery planned for August 2010. - Logistics building - SCI Ain Logistique Expansion / Groupe Chevallier, Saint-Vulbas (01)
Client: SCI Ain Logistique Expansion – Groupe Chevallier - Architect: Corum Architectes - Net floor area: 30 000 sq m - Delivery in January 2009. - Logistics platform - Segro Marly SAS, Marly-la-Ville (95)
Client: Segri (Marly) SAS - Architect: Serau - Net floor area: 21 025 sq m - Delivery in September 2008.
The first 3 certified operations for NT Tertiary Buildings - HQE® approach – Trade Reference Documentation
- The Atoll commercial retail park – Angers (49)
Client: La Compagnie de Phalsbourg – Architects: AAVP Architecture & Antonio Virga Architectes - Net floor area: 82 700 sq m - Delivery early in 2012. - The Italie 2 shopping centre - Paris 13e
Client: Hammerson Centre Commercial Italie - Architect: Studio d'Architecture Ory - Net floor area: 9 050 sq m - Delivery for 1st quarter 2013. - The Okabe shopping centre – Kremlin-Bicêtre (94)
Client: Altarea Cogedim - Architect: Cabinet Valode et Pistre - Net floor area: 45 000 sq m - Delivery for March 2010.




