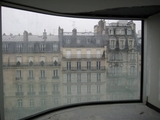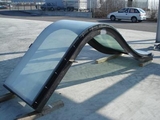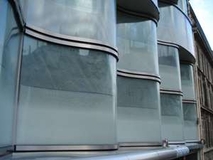A genuine contemporary "Renaissance" hotel

The proud horizontality of the Renaissance hotel – Paris Arc de Triomphe, is surprising among the well-ordered landscape of the XIXth century avenue. Curves and reverse curves break the alignment of the Haussmann buildings and their vertical windows. Only the small Ceramic Hotel built by Jules Lavirotte in an Art Nouveau style with its interlacings and floral lines of 1904, just on the other side of the avenue, offers an echo to the formal universe of the 4-star building belonging to the American hotel chain.
But the design intelligence of Christian de Portzamparc's building is to be found elsewhere than in a vague inspiration, or even in a simple coincidence of proximity. The silk-screen printed glass wavelets conceal the most attractive rooms offering their tenants more than an ordinary view over a Paris avenue. Where a plane facade would have given a frontal view of the exterior, a waved facade opens up perspective views on the sides, and gives a glimpse of the depth of the city. Christian de Portzamparc set out to observe something other than the residential framework of an avenue bordered by trees and limestone buildings, and offers a more clearly touristic vision of the city of Paris, like a small panorama covering the Arc de Triomphe, la Place des Ternes, Sacré Coeur and surrounding streets.


A composite design with double curvature glazing
CSTB and Seele, the contractor for the facade package on the street, decided upon a hybrid system of insulating glazing combined with a breathing air gap, to materialise the architect's concepts for which he was awarded the Pritzker 1994 price. Aurélie Godin, CSTB engineer, tells us that curved glazing is more rigid than plane glazing, and tends to deform less. "This generates greater forces at the joints that could be damaged allowing ambient air to enter the air gap, with the accompanying risks of condensation. By adopting a thin breathing air gap (22 mm), balancing atmospheric pressure provided means of overcoming disorders inherent to the use of single insulating glazing."
Jean-Claude Brehm, project leader at Seele, reports that the hybrid nature of the system also includes the association of beaded and bonded structural glazing: "Glass is glued to the steel frame uprights using structural silicone mastic, while they are simply covered by rebates with clamping caps at the top and bottom, to overcome tolerance problems related to concrete deflections." Finally, 10 different templates were necessary for bending the glass in Italy, to form the "bow-window" facade on Avenue de Wagram. The silk-screen printing was done on face 1, in other words on the outside of the glass, to give a mat appearance to the entire structure and protect the privacy of residents.
AEV (Air, Water, Wind) tests
Curtain wall facades are governed by European regulations, the European standard NF EN 13830 that requires air permeability, air tightness, and wind resistance tests. CSTB tested a model representing the main facade of the Renaissance hotel – Paris Arc de Triomphe, for the production of an ATEx. In summary, the AEV test protocol on a full scale model took place in a sealed caisson to be sure that the data obtained were reliable, and was broken down as follows:
- Air permeability: pressurisation and depressurisation in steps of 50 Pa to record the air flow up to a pressure of 25% of the wind pressure at the Working Limit State.
- Leak tightness to water: the model is sprayed with water at a flow of 2 litres/sq m/min, and is pressurised and depressurised in steps of 50 Pa.
- Wind resistance: pressurisation according to wind data given by the ATEx applicant.
- Permeability to air to validate the wind resistance classification.
- Leak tightness to water to validate the wind resistance classification
- Resistance to wind, increased wind load: to evaluate the safety of the building under exceptional atmospheric conditions with pressures equal to 1.5 times the pressures declared by the requester.

Technical datasheet
- Client: Altarea/ SAS Wagram 39/41
- Project and construction manager: Christian de Portzamparc, architect
- Main contractor and Technical Design Office: HPM
- Design office: Van Santen
- Inspection office: VERITAS
- Inauguration: May 2009
