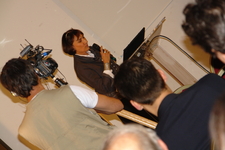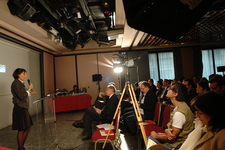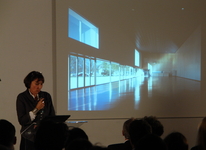Brigitte Métra: a design experience at the heart of the context

Everything began in Dole, Franche-Comté, with a competition for a multi-purpose hall on the other side of the river Doubs, facing the old city. With the advantage of being local, the architect raised in Dole won the 2002 competition and set up her own business, Métra + Associés. But this professional emancipation did not affect her heritage, experience and way of designing projects learned in Jean Nouvel Ateliers, that Brigitte Métra summarises in two keywords - design and context.
Architecture and metamorphoses
The context in Dole is an old industrial site located within the line of sight of the collegial church that surrounds the jumble of roofs and stones of the medieval city. The hall must be convertible to accommodate shows, sports events and conferences. “How can a contemporary building be built facing a magnificent town?", asks Brigitte Métra before going on to mention concepts of disappearance and reverence to history. The main façade is discrete but still very visible, and is designed like a mirror reflecting the landscape and the Collegial bell tower. The other parts of the concrete and regional limestone envelope are covered with vegetation supported by a stainless steel grid, and vary with the seasons.



This flexibility of the program, spaces and façades was repeated slightly later in 2004, with a competition for the Norwegian Cultural Centre of the Arctic under the theme of the aurora borealis, that was lost, and more recently in 2009 for the construction of the Perpignan theatre for which modularity adjusted the size and intimacy of the theatre. In Besançon, façades of the Sophysa production unit were entirely covered with a more or less opaque sunshade depending on needs inside the premises. The design is a vibrating skin. The ripples that pass along the entire length of the building are the result of a change in the inclination of the aluminium zinc slats every 90 cm. But the façades breathe like life itself. The entire production platform in this 76-metre long factory that manufactures surgical valves vital for the treatment of hydrocephalus is on the first floor and is organised like the metabolism of a human body, around a fluid circulation separating incoming flows from outgoing flows.
A hybrid type innovative Philharmonic
“Architecture projects are an accumulation of the desires and visions of a group of human beings and its partners, continues Brigitte Métra. We still have much to learn in France about some forms of democracy. I have worked very differently in Switzerland and in Denmark where an attempt is always made towards finding a consensus. It takes longer, but we manage to find a solution together.” This approach seems perfectly applicable for the Philharmonic Hall project in Paris, while the typological study incorporates design and context concepts. Not only the best acoustic engineers were involved in the design of the 2400-seat symphony auditorium, musicians and composers also contributed. It is innovative through its “vineyard-style” surrounding design, moderated by some systems traditionally arranged in so-called "shoe box» concert halls, like this seating arrangement on superposed balconies such that the maximum distance between the stage and the furthest spectator is only 32 metres. The orchestra is at the heart of the system, almost in the centre of the hall and surrounded by the public. Reflecting acoustical canopies resembling flat clouds complete the volume designed entirely for its quality of listening, and from which all acoustically unnecessary surfaces have been eliminated. 2012 is the date set for completion of this architectural and acoustic space dedicated to symphony concerts, but also capable of offering chamber music, jazz and world music.
