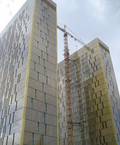The breathing glazing technique is exported to Luxembourg

The first study on breathing glazing was made at CSTB during the 1980s. The objective at the time was to find a technique for repairing standard insulating glazing that eventually became misty after 20 to 30 years. The system developed by CSTB research workers consists of making the air gap in insulating glazing communicate with the outside, so that performances of the glazing can be restored to initial values. This technique has subsequently been improved by a breathing device composed of small filters that prevent condensation forming on the inside face of the outside glazing; the filters also prevent the ingress of any foreign bodies into the air gap (dust, insects, pollen, etc.).
Thanks to another major development made possible by researchers, the air gap can be increased up to 50 cm by transposing the breathing insulating glazing technique to an entire facade. This significantly improves the acoustic and thermal performances of the façade making it possible, for example, to include an architectural element or a Venetian blind.
50 000 m² extension
This system is often used in France for office building facades, particularly for the La Défense district near Paris. The system has just been reused on the European Communities Court of Justice project in Luxemburg: a 50 000 m² extension that the architect Dominique Perrault designed in the form of a ring of offices and two tower buildings.
The companies that build the facades of the two tower buildings use the same breathing glass technique (glazing area 20 000 m²). "CSTB performed a rather unusual service for this site, says Jean-Louis Galéa, CSTB engineer. Firstly, there was no question of applying French regulations; and secondly, it was normal to allow contractors to benefit from our expertise."
At the design stage, the CSTB's first work was to notify contractors about errors to be avoided and to warn them about difficulties that they might encounter, depending on the size and composition of breathing glazing elements. In the manufacturing stage, CSTB designed test modules to be tested, starting from the real dimensions of elements. Contractors then sent real production prototypes (each module being 60 cm wide by 3.80 m high). CSTB then performed tests to improve them and to satisfy the client's acceptance criteria. By choosing the breathing glass technique for these facades, Dominique Perrault improved the acoustic and thermal performances of buildings, and at the same time took advantage of the 15 cm-wide air gap to include a metal architectural decor.
"We hope that use of this technique for a remarkable building is simply a first step that will contribute to an increased use for other buildings", says Jean-Louis Galéa.
