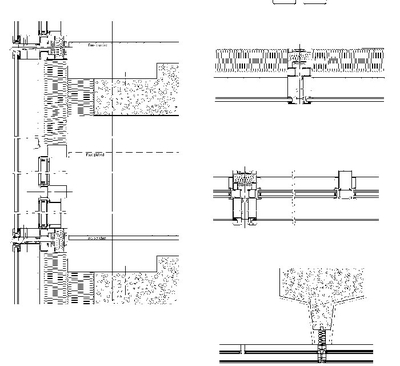The Franklin tower in Montreuil builds an image for itself
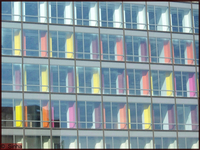
There were many objectives for the major renovation of the Montreuil tower. All structures around the periphery that hindered the relation between the building and its environment have been demolished, taking account of the principles of the town centre plan drawn up by the town council about ten years ago based on Alvaro Siza’s plans. A tree-lined patio was excavated near the foot of the building to allow natural light to enter restaurant areas in the basement. Office floors have also been rearranged. And no less effectively, the bold design of a high performance envelope has converted all superstructures to today's tastes and practices. The vertical strip windows were replaced by curtain walls to achieve obvious improvements in brightness. The renovated tower, that previously resembled an impregnable fortress, now blends into the town.
The concept of architects Bruno Jean Hubert and Michel Roy was to make perfectly continuous facades as open to the town as possible. The contractor designed and constructed the frame type structure, concealing the projecting structural concrete columns that were visible over the full height of the original facades.
Thin aluminium frames
Manuel Montès and Jacky Favrou, contract construction managers for Ouest Alu, explain that the choice of a façade typology with a breathing air gap (in contact with the outside through orifices fitted with filters permeable to water vapour) was a natural choice. " Blocks prefabricated in the factory, with heights equal to the height of the floors, must not deform due to differences in air pressure between the outside and the inside of the air gap. A pressure balancing system was thus necessary. Otherwise, glass deformations would have resulted in reflections from façades", says Jean-Louis Galéa, who had supervised CSTB's Technical Experimental Assessment. The thickness of the oven-baked aluminium frames was also minimised. Manuel Montès tells us: "Simple ventilation of the air gap with air inlets and outlets at the top and bottom of the gap would never have been sufficient to make an 85 mm visible external glazing bead for a hollow joint of only 20 mm!"
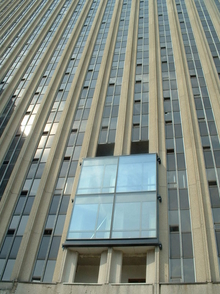
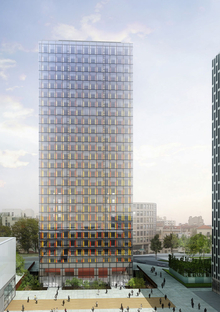
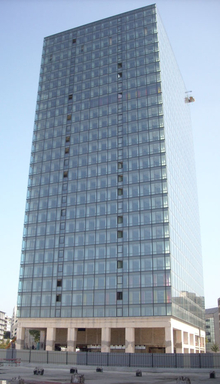
Obviously, the concrete breast walls and old door and window frames were eliminated in the effort to achieve this aim of making the building satisfy acoustic and thermal comfort standards. All floor edges were extended as far as the column outside surfaces. The 3.30m high blocks composed of 10 mm toughened monolithic external glass and an insulating internal panel made of laminated glass, were then fixed by means of steel cleats adjustable in the 3 dimensions to cover the concrete structure built in the 1970s.
Finally, at first sight the new skin leaves no hint of the original brutal appearance. The illusion of a completely new building is almost perfect. The old columns, with a changed colour and perceptible behind the new glazing, offer the only glimpse of the past. They are just visible through the transparent surface, and participate in animating the plane and smooth facades to which they give some depth, helping the tall building blend into its urban setting.
Zoom on breathing glazing
Michel Thomas, CSTB engineer, was the first to describe the principles of breathing glazing in the 1980s. The concept of the technique is based on communication between the air gap and the external environment. But unlike ventilated glazing, exchanges with the outside are limited to the evacuation of water vapour. There is no air circulation. The air gap in breathing glazing forms a dust-tight caisson. The system operates naturally due to the temperature gradient between the inside and the outside. Filters with a mesh size of only a few hundred microns enable this hygrometric rebalancing, the outside relative humidity usually being lower than the relative humidity inside the gap in our climates.
What are the main advantages of the breathing glazing technique? Better thermal and acoustic insulation due to a wider air gap; no impurities inside the air gap; no deformation of large glass panels due to pressure differences between the inside of the air gap and the outside of the building.
But there is a down side: any air tightness defects or excessive permeability to water vapour can cause serious condensation problems. This is why CSTB has carried out tests in its Champs-sur-Marne laboratory using well-defined protocols. The verification of prototypes, which confirmed the lack of condensation in the air gap, was made under very severe operating conditions (internal overpressure and temperature drop at a rate of 3°C/hour, from 20°C down to 0°C).
Technical datasheet
• Client: CEREP France B
• Contractor: MEUNIER IMMOBILIER D’ENTREPRISE
• Project Manager: HUBERT & ROY, architects
• Facade contractor: OUEST ALU
• Facade design office: PELTIER SA
• Inspection office: SOCOTEC
• Net floor area: 42,600 sq m on 26 floors
• Planned delivery: early 2009

