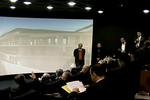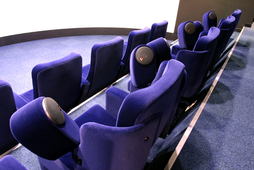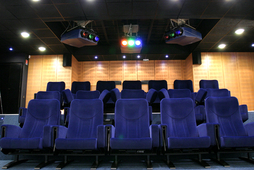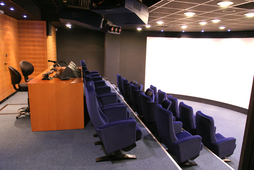3D architecture competition with real time walk-through

The Sophia Antipolis park is the site of 30,000 jobs, 5,000 students and 6,000 to 7,000 research workers. Obviously, there is a strong demand for homes and offices. This is the context in which a call for bids was issued for the construction of a 20,000 m2 complex (including 8,000 sq m of student and research worker residences and 12,000 sq m of office space). It is to be built by 2011 in the commune of Biot, close to the future STIC Campus (currently under construction) and the Saint-Philippe leisure & services centre.
CSTB worked on this project in its early stages at the request of the Sophia Antipolis SAEM (Société Anonyme d’Economie Mixte –Semi-Public Corporation), to define the environmental specification for the project, and then in the intermediate and final phases by providing candidates with its technical skills and expertise, and allowing them to use its infrastructures.
Sophia Antipolis SAEM also asked CSTB to help candidates prepare the digital model for their projects and to organise the assessment of these projects by the jury in CSTB’s Le Corbusier immersion room in Sophia Antipolis. A landscape model was produced, including vegetation and existing buildings, starting from IGN (National Geographic Institute) data. Each candidate entered his own data into an area left empty, corresponding to the area covered by the project. CSTB then acted as a technical consultant to advise candidates, answer their questions (an anonymous on-line FAQ was created) and to perfect projects for better rendering.
Interactive presentation in front of the jury
The three finalists presented their project in front of the jury on December 8 last year. Each team (promoter, architect, landscape artist, etc.) was able to walk-through its 3D model in real time following a predefined itinerary, while maintaining the possibility of coming out at any time. A first.
The project that the jury selected (to be validated by the client) was attractive for its environmental/architectural qualities and its blending into the environment. The project has also been presented during MIPIM (Marché International des Professionnels de l’IMmobilier – International Market for Real Estate Professionals) in Cannes, in March 2009.
Project assessment using digital models is only one of the applications of the Le Corbusier® immersion room, available to decision makers in their work towards sustainable buildings and development.



